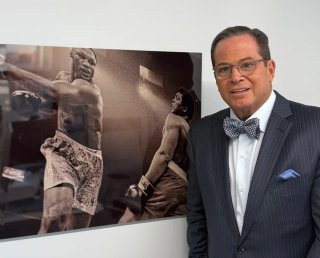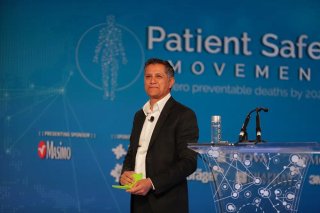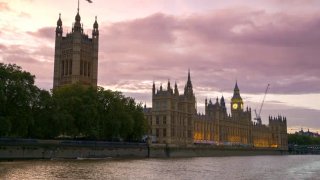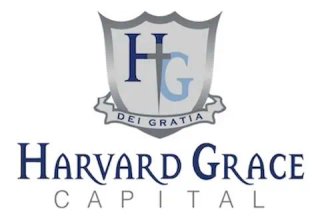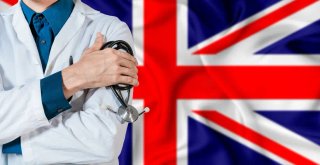Deloitte moves Vancouver head office to Allied and Westbank project 400W. Georgia
Published by Gbaf News
Posted on July 24, 2018
8 min readLast updated: January 21, 2026
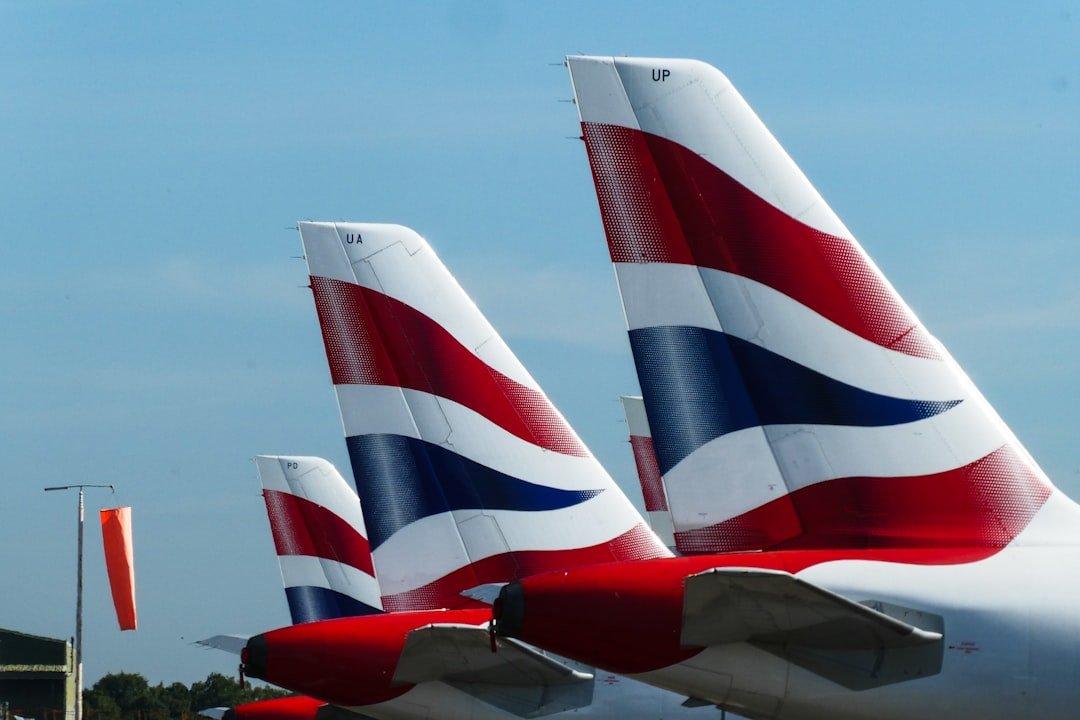
Published by Gbaf News
Posted on July 24, 2018
8 min readLast updated: January 21, 2026

Professional services firm to be located at heart of rapidly transforming technology and creative hub
Deloitte Canada has chosen 400W. Georgia in downtown Vancouver as the location for their new local office.
The professional services firm will expand their footprint in the new project, signaling their long-term commitment to Vancouver. The move exemplifies their dedication to local growth and renewal, and to the establishment of a new focal point on Vancouver’s ceremonial boulevard, Georgia Street, with their new Vancouver head office.
Financed by Allied and developed by Westbank, 400W. Georgia is a mixed-use project comprising workspace and retail, on the corner of Georgia and Homer streets. Leading a transformative shift in the way we work and the spaces we work within, the project aims to respond to the evolving needs of Vancouver’s creative economy and bring new flexible workspace to the city’s downtown core. Deloitte will be the anchor tenant, leasing approximately 117,000 square feet of space over the top 10 floors.
Deloitte will be collaborating with Allied and Westbank to create an innovative and distinctive destination. The new office is part of Deloitte’s national strategy to reimagine their workplaces across the country. The goal is to strengthen connections and inspire innovative ways of working by using design and technology to remove physical barriers. In applying this approach the firm is reinventing the traditional professional services office.
Their workplace will feature glass floors overlooking the city, roof terraces under overhanging volumes, vertical gardens framing views of the mountains and the largest rooftop amenity in Vancouver, in a project designed to integrate and celebrate nature in the urban environment.
Designed by Japanese architectural firm OSO, with local architects Merrick Architecture, 400W. Georgia is envisioned as a living sculpture that will add vibrancy to the community, day and night. Verdant landscapes unify a staggered aesthetic of stacked glass cubes, creating a scaleless sculpture of cantilevering volumes and vertical gardens. The project integrates nature, technology and state-of-the-art design features, including a triple-paned curtain wall, operable windows, large spans of column-free space, glass floors, LEED Platinum design criteria and greenspaces, in a design tailored to maximize efficiency.
In close proximity to transit, with the planned new Vancouver Art Gallery, the redevelopment of Canada Post, and the redevelopment of 720 Beatty all in the immediate surrounding area, 400W. Georgia is at the forefront of the area’s rapid transformation into a hub for the creative and technology industries.
Deloitte’s partnership with Allied and Westbank to create their Vancouver head office at 400W. Georgia will form a significant contribution to Vancouver’s central business district, as new economy firms shift eastwards and consolidate along Georgia, Vancouver’s ceremonial avenue. With the city’s current plans to replace the viaducts, on completion 400W. Georgia will be at the centre of a new, growing creative-economy business district in the downtown core.
Quotes:
“When we began designing 400W. Georgia, a brief study led to a completely different approach to the glass box. The building evolved into a scaleless sculpture of cantilevering volumes and vertical gardens. Multiple, small extrusions became weightless glass cubes haphazardly placed on top of each other. In a typical office building, one does not expect to find glass floors overlooking the city, roof terraces under overhanging volumes, and vertical gardens framing views of the mountains. All this is achieved by rearranging – rather than abandoning – the conventional glass box.”
– Esteban Ochogavia, OSO
“The character of the work space at 400W. Georgia is designed to be open, fluid, flexible, but also diverse. This new, creative work environment elicits collaboration, creativity, and spontaneity. Here, the boxes create natural compartments within a continuous floorplate, allowing offices to be variously partitioned while also staying close to the façade. The floors and ceilings of the cantilevering portions are glazed to visually link the garden, the offices, and the street below. The resulting diversity of spaces is complimented by the diversity of views, whose orientation is not only horizontal, but also vertical.”
– Michael Sypkens, OSO
“400W. Georgia is a game-changing development and we’re proud to be collaborating with Allied and Westbank to set a new standard for workspaces in Vancouver. We want to create unique, inclusive destinations for our people, clients, and community right across the country. 400W. Georgia pushes the traditional boundaries of office design to create something truly distinctive and innovative. We’re looking forward to moving in.”
– Etienne Bruson, Managing Partner B.C., Deloitte Canada
Professional services firm to be located at heart of rapidly transforming technology and creative hub
Deloitte Canada has chosen 400W. Georgia in downtown Vancouver as the location for their new local office.
The professional services firm will expand their footprint in the new project, signaling their long-term commitment to Vancouver. The move exemplifies their dedication to local growth and renewal, and to the establishment of a new focal point on Vancouver’s ceremonial boulevard, Georgia Street, with their new Vancouver head office.
Financed by Allied and developed by Westbank, 400W. Georgia is a mixed-use project comprising workspace and retail, on the corner of Georgia and Homer streets. Leading a transformative shift in the way we work and the spaces we work within, the project aims to respond to the evolving needs of Vancouver’s creative economy and bring new flexible workspace to the city’s downtown core. Deloitte will be the anchor tenant, leasing approximately 117,000 square feet of space over the top 10 floors.
Deloitte will be collaborating with Allied and Westbank to create an innovative and distinctive destination. The new office is part of Deloitte’s national strategy to reimagine their workplaces across the country. The goal is to strengthen connections and inspire innovative ways of working by using design and technology to remove physical barriers. In applying this approach the firm is reinventing the traditional professional services office.
Their workplace will feature glass floors overlooking the city, roof terraces under overhanging volumes, vertical gardens framing views of the mountains and the largest rooftop amenity in Vancouver, in a project designed to integrate and celebrate nature in the urban environment.
Designed by Japanese architectural firm OSO, with local architects Merrick Architecture, 400W. Georgia is envisioned as a living sculpture that will add vibrancy to the community, day and night. Verdant landscapes unify a staggered aesthetic of stacked glass cubes, creating a scaleless sculpture of cantilevering volumes and vertical gardens. The project integrates nature, technology and state-of-the-art design features, including a triple-paned curtain wall, operable windows, large spans of column-free space, glass floors, LEED Platinum design criteria and greenspaces, in a design tailored to maximize efficiency.
In close proximity to transit, with the planned new Vancouver Art Gallery, the redevelopment of Canada Post, and the redevelopment of 720 Beatty all in the immediate surrounding area, 400W. Georgia is at the forefront of the area’s rapid transformation into a hub for the creative and technology industries.
Deloitte’s partnership with Allied and Westbank to create their Vancouver head office at 400W. Georgia will form a significant contribution to Vancouver’s central business district, as new economy firms shift eastwards and consolidate along Georgia, Vancouver’s ceremonial avenue. With the city’s current plans to replace the viaducts, on completion 400W. Georgia will be at the centre of a new, growing creative-economy business district in the downtown core.
Quotes:
“When we began designing 400W. Georgia, a brief study led to a completely different approach to the glass box. The building evolved into a scaleless sculpture of cantilevering volumes and vertical gardens. Multiple, small extrusions became weightless glass cubes haphazardly placed on top of each other. In a typical office building, one does not expect to find glass floors overlooking the city, roof terraces under overhanging volumes, and vertical gardens framing views of the mountains. All this is achieved by rearranging – rather than abandoning – the conventional glass box.”
– Esteban Ochogavia, OSO
“The character of the work space at 400W. Georgia is designed to be open, fluid, flexible, but also diverse. This new, creative work environment elicits collaboration, creativity, and spontaneity. Here, the boxes create natural compartments within a continuous floorplate, allowing offices to be variously partitioned while also staying close to the façade. The floors and ceilings of the cantilevering portions are glazed to visually link the garden, the offices, and the street below. The resulting diversity of spaces is complimented by the diversity of views, whose orientation is not only horizontal, but also vertical.”
– Michael Sypkens, OSO
“400W. Georgia is a game-changing development and we’re proud to be collaborating with Allied and Westbank to set a new standard for workspaces in Vancouver. We want to create unique, inclusive destinations for our people, clients, and community right across the country. 400W. Georgia pushes the traditional boundaries of office design to create something truly distinctive and innovative. We’re looking forward to moving in.”
– Etienne Bruson, Managing Partner B.C., Deloitte Canada
Explore more articles in the Top Stories category
